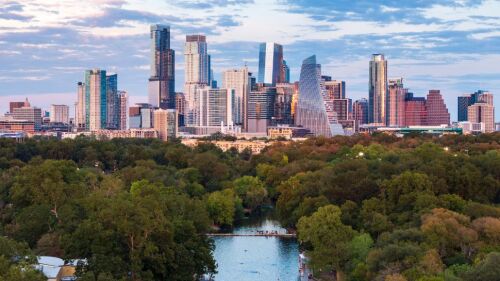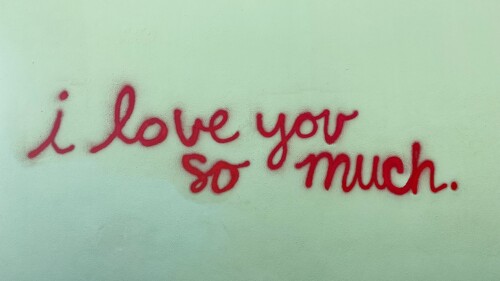In case you haven’t heard, Austin’s skyline is about to change — a lot.
The new Sixth and Guadalupe skyscraper is set to be 875 ft tall, flying 150+ ft over the next-tallest building in the city, and topping out at the fifth-tallest building in Texas.
Suffice to say, there’s a lot of buzz around this building.
We spoke one-on-one with the lead architect — George Blume, design director at Gensler — to get the inside scoop about creating a skyline-defining tower, and why he doesn’t think height is the most interesting part about it.
Step 1: Remember the Alamo
This downtown site was once home to the Alamo Hotel, which was built in the 1940s and was the premier place to stay for decades.
The hotel was demolished in the 1990s, but George knows that history remains. In fact, you can even still see old curb cuts left over from the hotel’s heyday that were never replaced.
“There’s an old saying,” he said. “It goes, ‘The Alamo Hotel will haunt you.’”
Step 2: Play architectural Jenga
There were three wonky characteristics that made this building “weird” to design, George said.
The first ties to the site’s history — before the Alamo Hotel was built over, there was an alley that ran through the middle of the block.
That alley happens to mark the border edge of the city’s Density Bonus Program, which allows developers to have more height + density in exchange for providing certain community benefits. To maximize use of that program, George said, much of the project would have to fall within that border.
There was also the matter of a historical house in the northeast corner of the site. To build an office building with floor-to-ceiling glass, the designers would need to set the tower a certain distance from that residential lot.
And lastly — but possibly most importantly — the tower couldn’t block the Capitol View Corridor.
For all you Austin newbies out there, that’s a decades-old city rule banning new developments from blocking views of the Texas State Capitol at certain angles. There are more than a dozen corridors extending from the Capitol building, and the Sixth and Guadalupe site falls right alongside one.
“That’s why it has that sort of trapezoidal shape,” George said. “In fact, once Sixth and Guad is finished, there will be a very distinct sort of diagonal canyon cutting through downtown. It’s pretty fascinating.”
Step 3: Put a building on top of a building
Blume doesn’t think height is the most interesting part of this property — he points out it will likely only be the tallest building in Austin for a few years. The most interesting quality? It’s the fact that it’s not one building, but two buildings stacked on top of each other.
There’s the office side, which will take up the bottom 33 floors, and then there’s the residential side, which will be the top 33 floors.
Architects wanted to create a design that would mean a tenant never had to interact with someone using the office or compete with them for parking, and do it all while dealing with the unique complications that come with designing a building that tall (trash chutes were a particular headache, Blume said).
The end result is two separate buildings in one tidy package.
“We used to make a joke that if we were to build these two towers individually, like the residential tower and the office tower, they’d still be two of the largest, tallest buildings in Austin,” George said. “And we did the insane act of putting them on top of each other.”
Step 4: Make it Austin
One of Blume’s favorite aspects of Sixth and Guadalupe is inspired directly by the city’s culture: appreciation for the outdoors.
“That was definitely a concept that was essential from day one,” George said, “that the Austin obsession and connection to the outdoors is completely ingrained in the project.”
Almost every floor will have some access to the outdoors. That means there will be a balcony in almost every apartment, but the biggest example is a 32,000 sqft “park in the sky” lifted 150 feet in the air.
Oh yeah, and there’s also going to be a few pools in the sky, too. The penthouse pool will be the tallest pool deck in the entire city, at 830 ft.
Step 5: Secure a major name
In major development news last week, Meta Platforms Inc. — you know, Facebook’s parent company — confirmed it will lease all 33 floors of office space in the building once it’s complete.
That amounts to 589,000 sqft of office space, the second-largest single office lease in the history of downtown.
It could be 18-24 months before this building is completed, George said, but he thinks it will contribute to a special quality of Austin’s downtown.
“It’s easy to get sort of seduced and swayed by your mind about the height of the building,” he said. “I think what’s most impressive about the building is stacking two towers on top of themselves … It’s very much a symbol of that sort of moxie, that attitude, which to me is also very Austin.”















