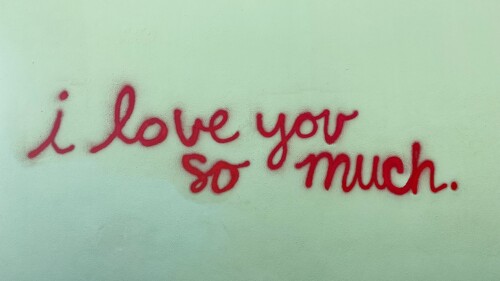The architects at Austin-based Side Angle Side faced a challenge: take a former, 1960s-era Hyde Park post office and turn it into a restaurant space worthy of a “Top Chef” contestant.
Arthur Furman and Annie-Laurie Grabiel, founding partners of Austin-based firm Side Angle Side, transformed the mid-century building into Bureau de Poste, a French comfort food restaurant led by chef Jo Chan inside Tiny Grocer’s second location.
Although the building had its quirks, “for us, it was a slam dunk,” Furman said.
The interior of the post office had a minimalism to it that was easy “to breathe new life into,” Grabiel said. The team decided to keep several of the structure’s original elements, including exposed roof joints and the original floor slab.
“We just decided that would be part of the story and the history of the building,” Grabiel said.
Grabiel and Furman did add some new elements, of course. Visitors will notice new fixtures, like a corner banquette and warm, terracotta tiles. One of the most prominent changes, however, is outside the building itself, in the loading dock-turned patio.
Making the former loading dock — which prominently faced the street on the old post office’s corner lot — was one of the duo’s biggest challenges. To transform the “unsightly facade,” the two built out shade structures, a bathroom, and garden-like beds.
“We wanted that to be a new hub for the community. to make sure that that was something that was transformed from a parking lot into a beautiful space,” Grabiel said.
Overall, the fact that the building used to be a post office may have been a huge asset, the team believes — after all, post offices are typically in the center of a neighborhood, designed to be easily accessed by the community. The structure’s simple style also helped.
“It’s a good reminder,” Furman said, “to make architecture that can have a new life in the future.”













