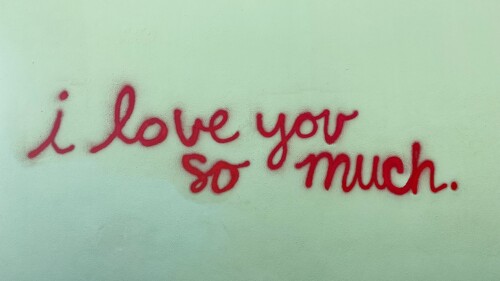Homes, sweet homes. The 37th annual American Institute of Architects Austin Homes Tour will return this fall.
Each year, the tour guides visitors through a host of new and newly renovated homes designed by local architecture firms. The upcoming tour will highlight nine homes, each with their own unique features like a zero-carbon emissions build, a three-glass pavilion home, and a 660-sqft studio space.
This year’s tour is self-guided and takes place the weekend of Saturday, Oct. 28-Sunday Oct. 29. Can’t make it? You can also catch pre-tour webinars with each of the nine architects starting Wednesday, Sept. 13 until Wednesday, Oct. 11 for $25 per session.
Let’s take a peek inside some of the homes that will be on the tour.
Cross Cabin | Moontower Design + Build
This plant-based home was part of a multi-year design process to build a climate-first home, resulting in zero carbon emissions. The structure is made entirely without above grade concrete, stucco, mortar, or petroleum-based insulation.
Descendant House | Matt Fajkus Architecture
Designed to accommodate grandparents, parents, and children under one roof, this home intentionally uses space to juxtapose independence and interconnection within the family.
Falling Leaves House | Bercy Chen Studio
Commissioned by a young family in West Austin, this house sits on a limestone cliff and showcases expansive glass walls to take in the Hill Country views.
Foothill Terrace | Furman + Keil Architects
This home has already been featured by the AIA Austin Homes Tour — 20 years ago. Newly remodeled, Foothill Terrace now has a fully updated modern interior.
Hood House | Murray Legge Architecture
With sustainability in mind, Murray Legge Architecture took an existing mid-century home and discreetly added a two-story addition, complete with south-facing, energy efficient roof.
Kinney Residence | Franke:Franke
Located in the heart of the Zilker neighborhood, this spacious dwelling is connected to the nature around it with tons of nature light, outdoor gathering spaces, and views of the nearby ravine.
Ledgeway Modern | McCollum Studio Architects
This open-plan space was built with natural light in mind, from the warm tones and natural materials to the “sun-drenched” living room. Plus, the home collects rain water and utilizes solar energy.
Shoalwood Residence | Bullock McIntyre Studio
With just a touch of retro vibes, this pier-and-beam Rosedale cottage was designed with neighborhood engagement and cozy elegance in mind. When you visit, don’t forget to peek at the 1966 Fiat 600D named “Blue Baby” out front.
The Perch | Nicole Blair
At just 660 sqft, this space was build along an existing bungalow’s roofline to leave the backyard intact. Vaulted ceilings and a split-level structure give this studio apartment the illusion of having a much bigger space.
Tickets start at $40 for early bird pricing, $45 starting Friday, Sept. 22, and $50 the day of the tour.
Learn more about the homes and architects here.



















