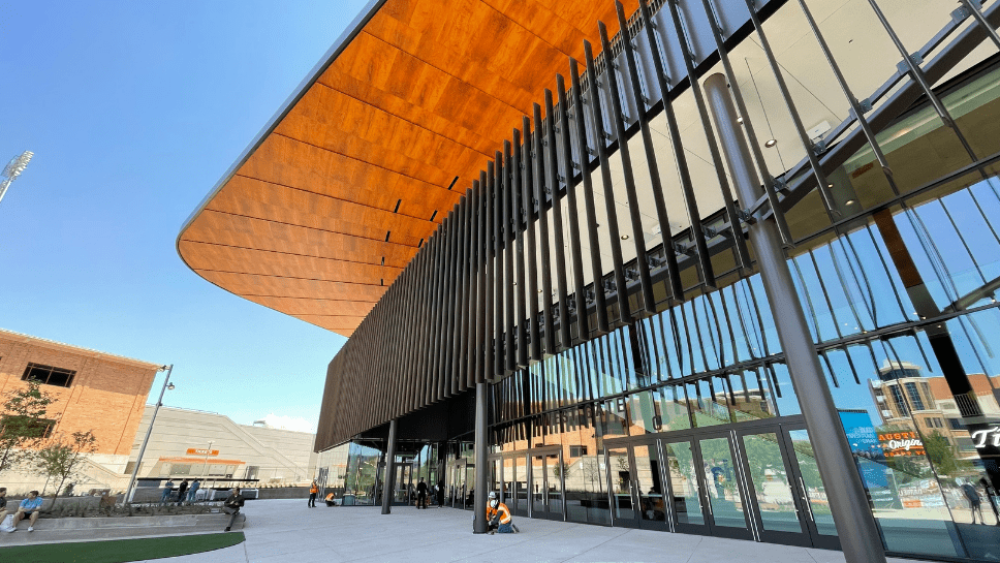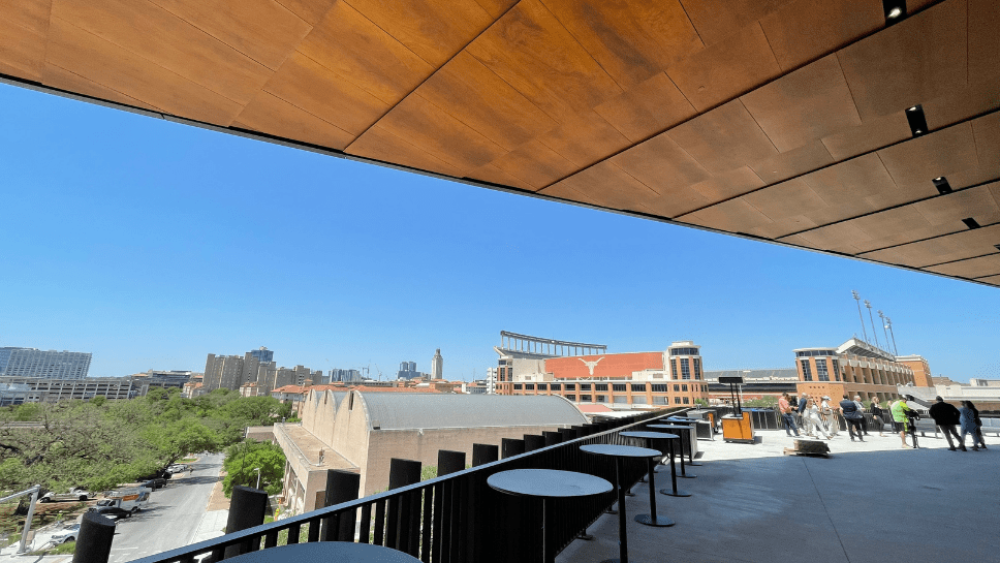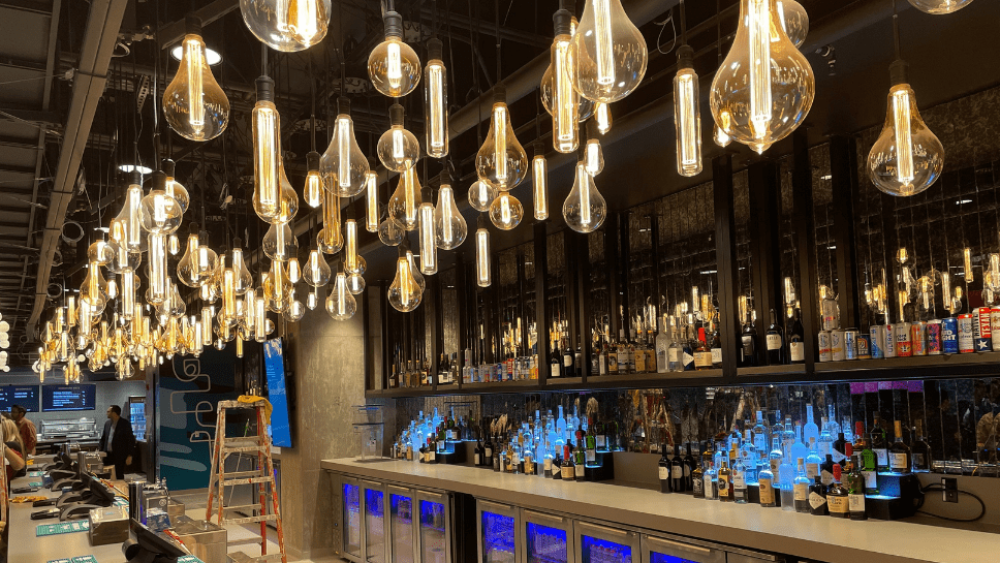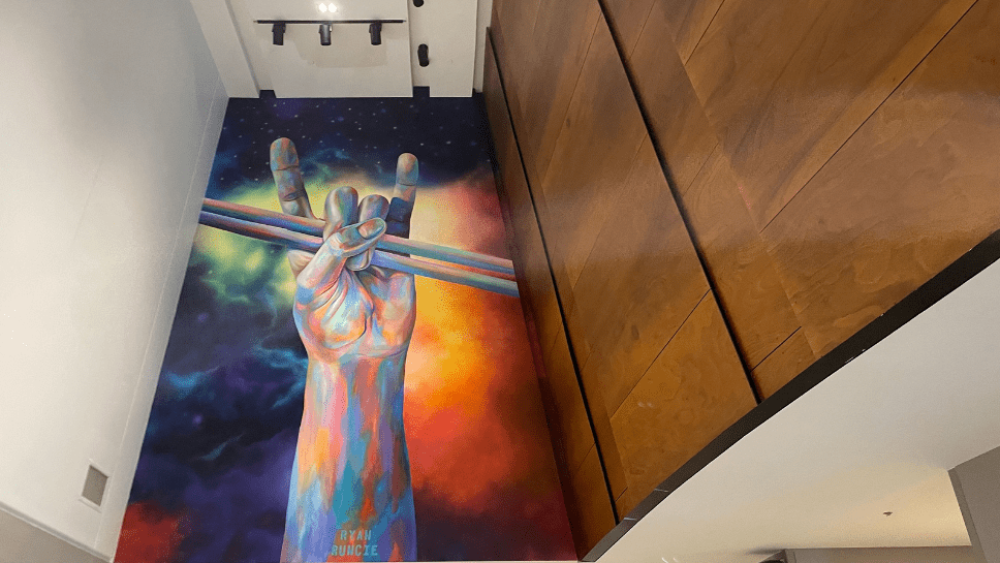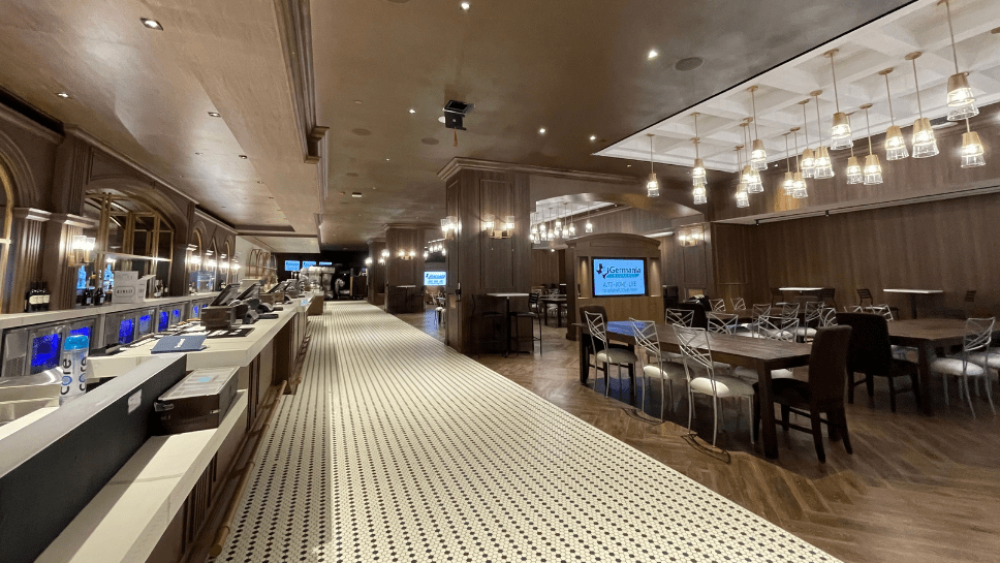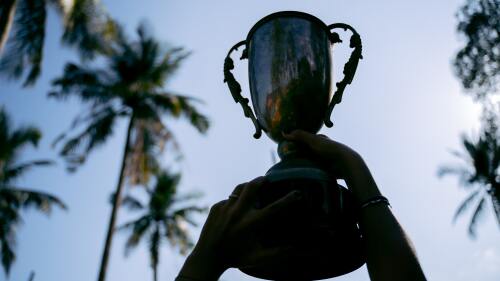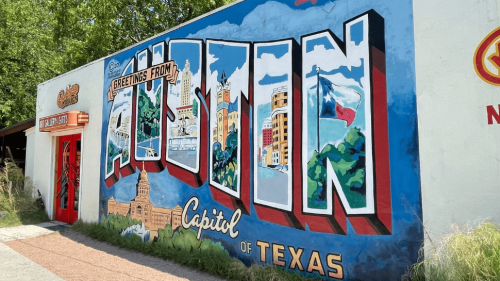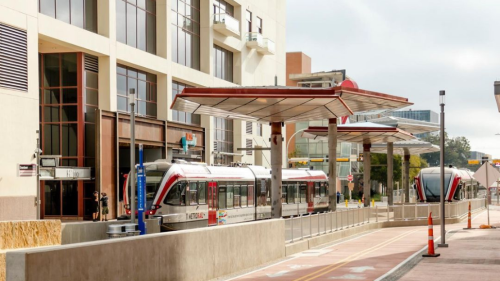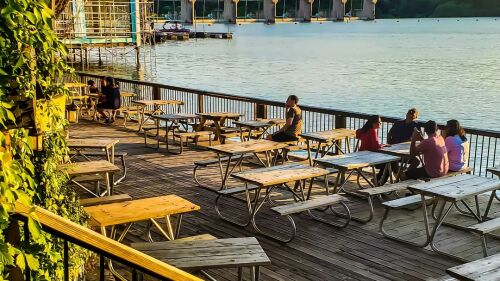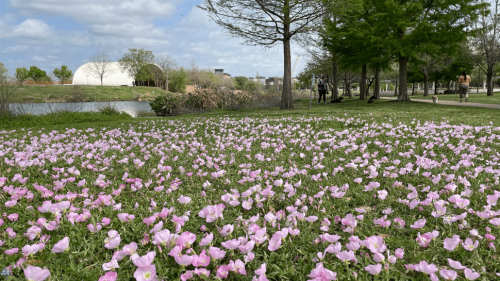There are some stark differences between the Frank Erwin Center, UT’s basketball stadium + one of Austin’s primary entertainment venues for decades, and the Moody Center, its replacement.
One is tall and round, and the other is flat and wide. One is surrounded with a wall of concrete, the other is wrapped in windows. And one holds decades of history, while the other holds decades of potential: If the Moody Center is to be anything like its predecessor, it will carry on as a cultural center in Austin for nearly half a century.
We got an inside tour of the center and spoke with Laura Brodersen, its lead architect. Here’s what you need to know about Austin’s next big venue.
Honoring the Frank Erwin Center’s past
The Frank Erwin Center has “big shoes to fill,” said Brodersen, who works for architecture firm Gensler.
The Moody Center will carry on Frank Erwin’s legacy as a UT basketball hub. The arena’s ceiling features large panels that fold down to amplify the noise during the games — during concerts, those panels will fold back up to improve acoustics.
Cues from the historic venue’s modernist design are reflected in the Moody Center’s design, but some elements were completely inverted.
Most notably, the Frank Erwin Center famously features a concrete + windowless exterior, while the Moody Center will have 360º of glass. The intention, Brodersen said, is to offer a view of the city from the inside of the arena and a view of the indoor goings-on from the outside.
“You can really have that connection to the Capitol, or the University, or East Austin,” she said. “We really wanted that interconnectedness.”
Keeping it cool
If you’re wondering how all that glass will fare in the Texas heat, don’t worry — Brodersen’s team thought of that. The center is entirely wrapped with a large canopy (as wide as 60 ft in some parts) made of sustainably sourced wood that will provide shade from the beating sun.
In fact, the entire building was designed specifically with energy efficiency in mind, and the arena is on track to achieve Gold status from LEED, the leading building sustainability ranking system worldwide.
“For an arena, it’s a pretty huge achievement,” Brodersen said.
The center’s air conditioning system is also a groundbreaking method that has only been used in one other arena in the US, Brodersen said: cooling comes from below the seats, not from above. This means cool air will be delivered closer to event attendees, leading to less energy used and a fresher-feeling space.
Touches of Austin
Throughout the venue, custom murals from local artists such as Will Hatch Crosby and Josef Kristofoletti brighten up the walls.
The center also contains three clubs and one lounge that range in experience based on ticket price + concert membership. Each is designed to make specific reference to Austin culture and history. They include:
- The Dell Technologies Club: Designed with elements inspired by the Hill Country, this club features natural materials and a more country look.
- The Indeed Club: Classic Austin music venues such as The Continental Club get a shoutout in this space, which has a darker, grittier aspect to it.
- Germania Insurance Club: The most exclusive of the Moody Center’s clubs, this space is inspired by old oak bars found throughout Texas, and embodies a vintage feel.
- Moët Chandon Imperial Lounge: This lounge has a modern, speakeasy-inspired design.
Attendees with suites at the Moody Center will notice a unique feature allowing them to talk to others in neighboring suites at the viewing areas of their rooms. That design is the brainchild of none other than UT Minister of Culture Matthew McConaughey himself, who wanted to create a more open, communicative experience he calls “porch suites.”
Planning for the future
When selecting the spot for the Moody Center, the design team had to play architectural Twister.
The arena is large, complex, has several utility needs, and goes as deep as 75 ft underground — and the design team had to find a space for it in the slim, downtown plots of land near UT. To establish the center where it is, crews demolished + relocated part of Red River Street.
The new center’s location will not only connect to the larger campus and UT athletic fields in the area, but the space left behind by the Frank Erwin Center will leave room for the university’s medical center to grow, as well.
A bigger experience
In addition to main stadium seating, the center boasts 44 suites and 50+ loge boxes — but the arena won’t just be a space for watching events, Brodersen said. It contains several layers of possible experiences.
In addition to indoor bars, an outdoor plaza will be used for tailgating + its own events, while a terrace on the west end of the building is open to the general public, and has views of downtown and the Capitol. The terrace can be rented out by businesses and organizations on non-event days, as well.
“The thinking around an arena has really transformed significantly, and continues to do so,” Brodersen said. “[People want] a multi-faceted experience where they’re getting a lot more for their tickets than just the event they’re attending. We’ve worked hard on this project to provide those experiences, and really make a destination.”


